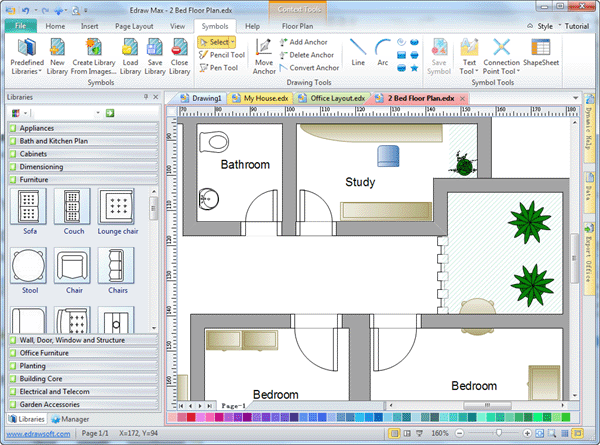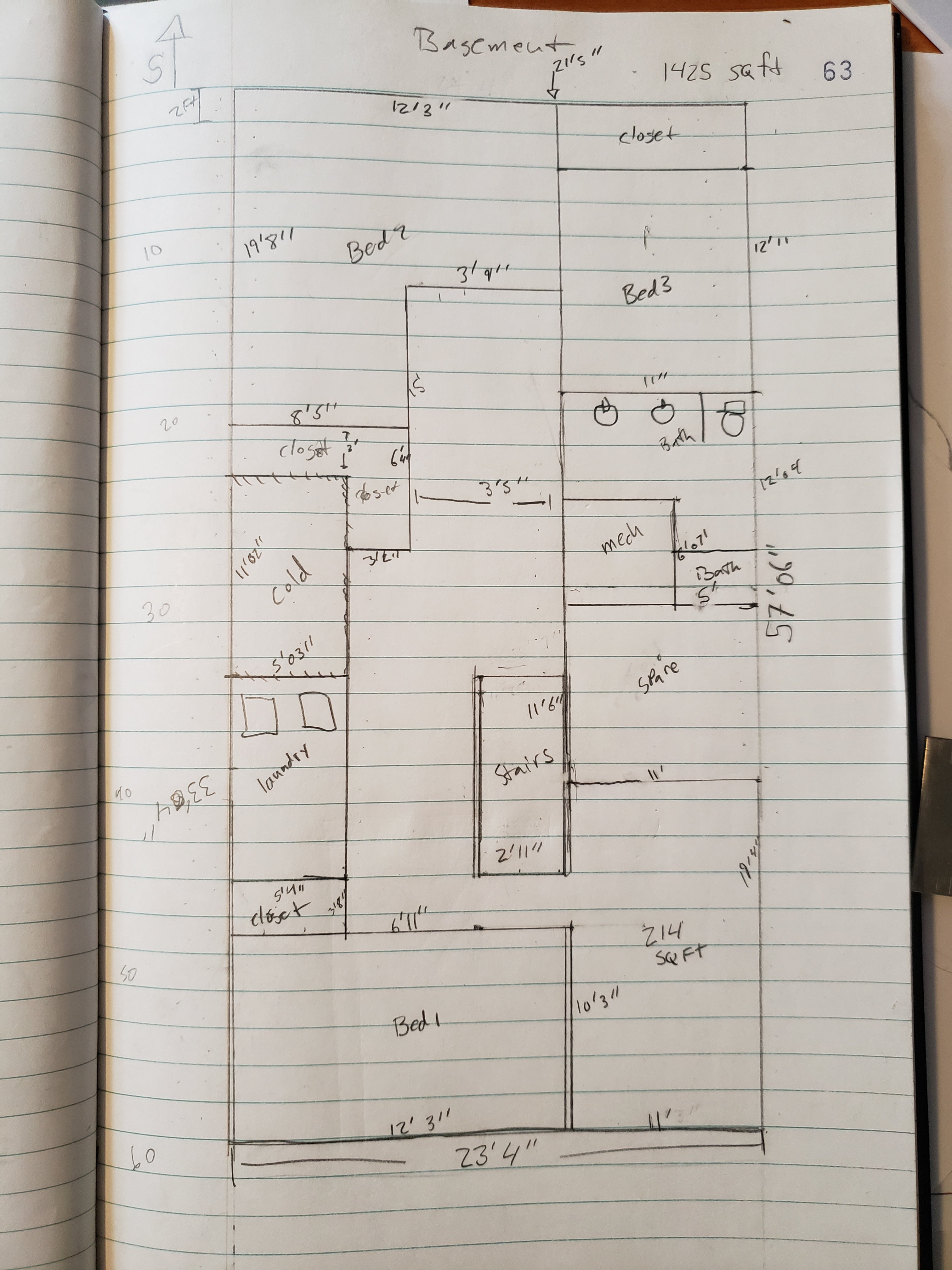 "HammerheadFistpunch" (hammerheadfistpunch)
"HammerheadFistpunch" (hammerheadfistpunch)
03/07/2020 at 12:48 ē Filed to: None
 0
0
 19
19
 "HammerheadFistpunch" (hammerheadfistpunch)
"HammerheadFistpunch" (hammerheadfistpunch)
03/07/2020 at 12:48 ē Filed to: None |  0 0
|  19 19 |

Anyone have a good recommendation for basic drafting software that can proportionally draw rooms based on digital measurements? Iíve used Disto Sketch in the past and while it make it easy to import measurements from the Disto, it doesnít adjust the wall to be proportionate to the measurement. So for example you could have 2 parallel lines of exact length with different dimensions, making floor plans difficult.
Weíre probably redoing the basement (from scratch) and I want to make a rough sketch of the space before we call in the engineers.
windows and or mac fine.
Thanks!
 Rusty Vandura - www.tinyurl.com/keepoppo
> HammerheadFistpunch
Rusty Vandura - www.tinyurl.com/keepoppo
> HammerheadFistpunch
03/07/2020 at 12:57 |
|
Basement: they don't have those where I live.
 Nom De Plume
> HammerheadFistpunch
Nom De Plume
> HammerheadFistpunch
03/07/2020 at 13:13 |
|
The back of a napkin too good for you?
Graph paper with a few sheets of clear plastic and † rewriteable/permanent markers is a good solution. In other words, you pick a consumer program the proís canít use the file from and... if there is going to be a face to face. S liding a few pieces of plastic over something with a to scale outline of the foundation will work.
Not an architect and expects to be ignored for proposing analog solution to a digital question.
 HammerheadFistpunch
> Nom De Plume
HammerheadFistpunch
> Nom De Plume
03/07/2020 at 13:23 |
|
Graph paper is my backup but I have a nice digital measurement tool that is supposed to be able to send via bluetooth, it would be nice to just walk around the basement and have a rough plan.††
 ClassicDatsunDebate
> HammerheadFistpunch
ClassicDatsunDebate
> HammerheadFistpunch
03/07/2020 at 13:32 |
|
Iíve fooled around with Sketchup in the past. pretty intuitive .
 Sovande
> HammerheadFistpunch
Sovande
> HammerheadFistpunch
03/07/2020 at 13:34 |
|
Take a look at Rfms Measure. Itís flooring estimating software, but itís pretty versatile and pretty easy to use. I donít have much experience with the mobile app, but the app claims to can measure and layout rooms and then transfer it to a desktop. Itís free and maybe worth a look?
Bunches of software also have free trial periods including Measure, Planswift and Onscreen Takeoff. Planswift is a good easy to use program. Onscreen is an "industry standard" but I think it sucks.†
* Not an architect, but a construction estimator.
 HammerheadFistpunch
> ClassicDatsunDebate
HammerheadFistpunch
> ClassicDatsunDebate
03/07/2020 at 13:35 |
|
I donít really get sketchup, but I havenít tried very hard to learn it.† Maybe its worth another go
 OPPOsaurus WRX
> HammerheadFistpunch
OPPOsaurus WRX
> HammerheadFistpunch
03/07/2020 at 14:02 |
|
Chances are the free amateur programs are not going to cross over with whatever the pro is using. Most likely they will have AutoCAD. I use SketchUp. You can figure it out too, itís not that hard . My #1 setchup tip †is to make everything a group. Foundation walls are a group, interior walls, doors, chair, bar....... You can download items too like doors and furniture
U do not need an architect. If u can figure out SketchUp I can give some advice on the layout. A competent builder should be able to take your plans and build with them. If you are moving columns a lumber yard should be able to size and cerify structural plans at the time of purchase. Iíd try to avoid moving structure though.
 ClassicDatsunDebate
> HammerheadFistpunch
ClassicDatsunDebate
> HammerheadFistpunch
03/07/2020 at 14:27 |
|
Ive said the same thing to myself. Im the guy that takes a hand sketch to our drafter. Magic happens and then I get a drawing.
 SBA Thanks You For All The Fish
> HammerheadFistpunch
SBA Thanks You For All The Fish
> HammerheadFistpunch
03/07/2020 at 14:28 |
|
Itís pretty powerful. Since Google bought them years ago, itís become a defacto ďgo toĒ for this kind of scale able drawing/rendering.
 SBA Thanks You For All The Fish
> HammerheadFistpunch
SBA Thanks You For All The Fish
> HammerheadFistpunch
03/07/2020 at 14:29 |
|
Did you finish that wood workbench you were working on?† Curious how it turned out, given how gorgeous that timber was you found...
 ITA97, now with more Jag @ opposite-lock.com
> Rusty Vandura - www.tinyurl.com/keepoppo
ITA97, now with more Jag @ opposite-lock.com
> Rusty Vandura - www.tinyurl.com/keepoppo
03/07/2020 at 14:38 |
|
Same here. Whenever I visit relatives in the Midwest I always marvel at the additional †house beneath the house.
 HammerheadFistpunch
> SBA Thanks You For All The Fish
HammerheadFistpunch
> SBA Thanks You For All The Fish
03/07/2020 at 14:50 |
|
That got put on hold with the discovery that my basement is a giant fire hazard. I still need to do it though because once we tear into the basement my den is toast
 HammerheadFistpunch
> OPPOsaurus WRX
HammerheadFistpunch
> OPPOsaurus WRX
03/07/2020 at 14:54 |
|
Oh structure getting moved. Here is the crappy first draft (x scale is crap)

Plus south oriented..
We want 1 fewer bedrooms, no spare room and much bigger family room. The central wall is structural. No windows or doors shown
 HammerheadFistpunch
> OPPOsaurus WRX
HammerheadFistpunch
> OPPOsaurus WRX
03/07/2020 at 15:13 |
|
Thinking bedroom 1 and closet as well as spare room will go and a support column where the load bearing wall used to be.
 SBA Thanks You For All The Fish
> HammerheadFistpunch
SBA Thanks You For All The Fish
> HammerheadFistpunch
03/07/2020 at 15:21 |
|
Oh. That DOES NOT sound good...
Hope you get it squared away.
 TheJWT
> HammerheadFistpunch
TheJWT
> HammerheadFistpunch
03/07/2020 at 15:30 |
|
If you have an .edu email or you know someone that does who will let you use theirs you can probably get a free student version of Revit or CAD.
Alternatively, it is my understanding that free copies of Rhino 5 are easily acquired . Not that Iíd ever do that, but hypothetically I couldíve definitely gotten through 5 years of Architecture school with a pirated copy. If I did that, Iíd even still have the install file saved on my computer to give you.
 OPPOsaurus WRX
> HammerheadFistpunch
OPPOsaurus WRX
> HammerheadFistpunch
03/08/2020 at 21:30 |
|
o man, moving the structure is going to add another level to the project. you will need some sort of drawings for that. some structural engineers can do their own drawings for that part of it and then you could do your own layout plan. One thing to keep in mind is egress. each bedroom will need a window that meets egress requirements.
what exists now? just a wall down the middle?
you should give sketchup a try. you will need to do a before and after drawing for the contractor so they can get a sense of whats going on and how much materials they will need along with the layout to bring to town hall. If you think its a little over your head you could get some college kid to do the layout for you for like $500 bucks.
also, make sure you take into account wall thic knesses. going top to bottom , the thinkness of 4 walls would add up to 18 inches. Thats could really make or break a room, especially something smaller li ke bathroom
 HammerheadFistpunch
> OPPOsaurus WRX
HammerheadFistpunch
> OPPOsaurus WRX
03/08/2020 at 21:46 |
|
Bedrooms are covered. Weíll only be removing not adding. Weíll probably also be digging out the wells better and adding ladders. The one wall is the only real challenge. The rest will be relatively easy. Bathroom, laundry and mechanical donít change fundamentally. Weí ll be doing all the labor minus electrical and any plumbing we do... Plus windows
 davesaddiction @ opposite-lock.com
> Rusty Vandura - www.tinyurl.com/keepoppo
davesaddiction @ opposite-lock.com
> Rusty Vandura - www.tinyurl.com/keepoppo
03/09/2020 at 11:42 |
|
Same, sadly.